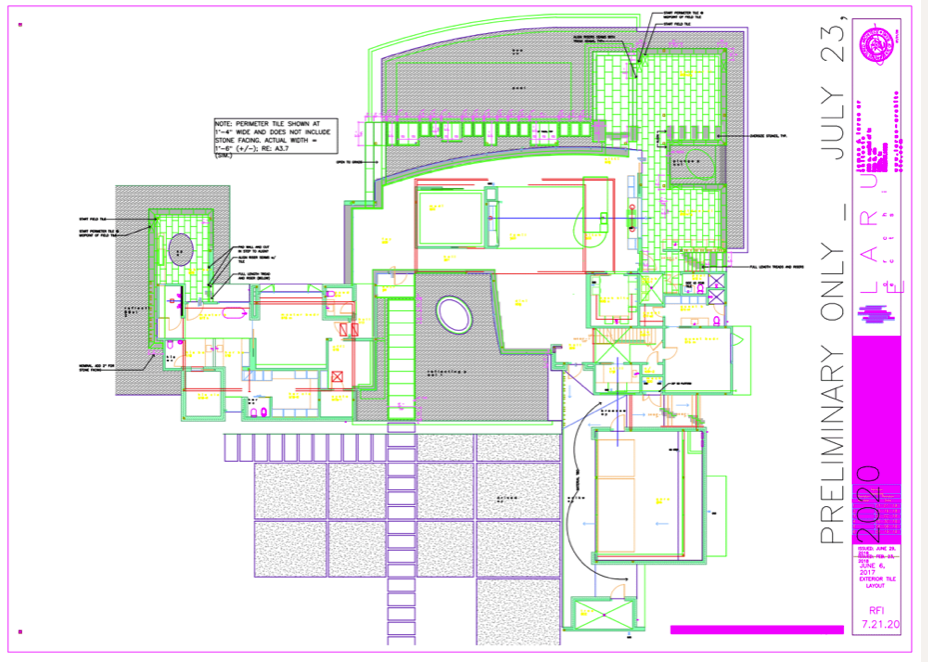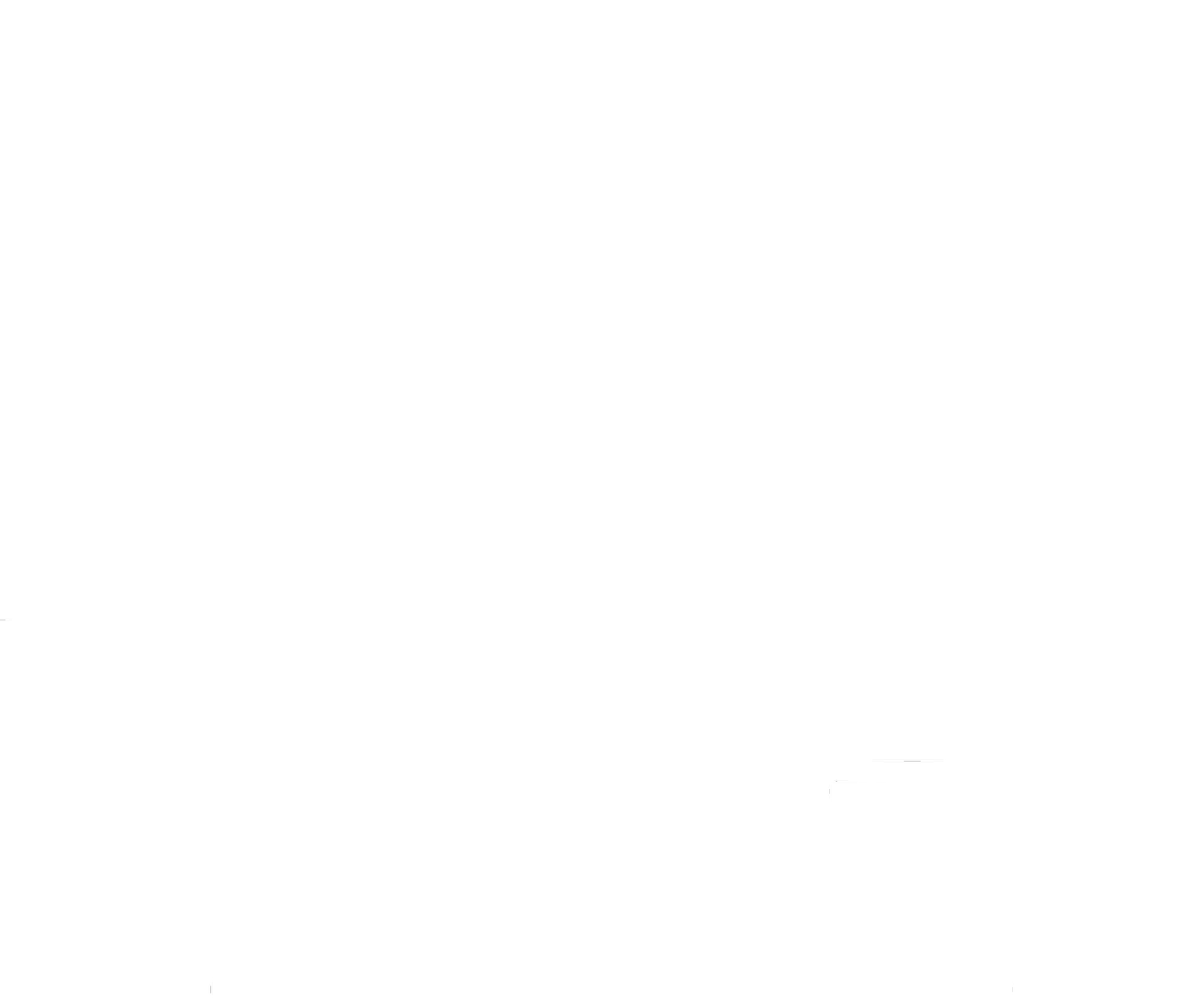
CAD (Computer-Aided Design)
-
Gives general information and shows the position of the pool in relation to existing and planned elements at the site.
-
Lists dimensions, elevations and position of pool elements in great detail.
-
Shows position and range of skimmers, inlets, lighting, waterflow direction and pipe layout. Construction workers know exactly where each item should be placed.
-
Shows the position of equipment and piping in the mechanical room. Planning ahead allows for the most efficient use of space and the most efficient hydraulic system.
-
Shows the depth and lists the thickness of the pool shell and position of the rebar in great detail. Pool Tech knows ahead of the build that your pool will be able to withstand the pressures of water and soil.
-
Shows a graphical listing of all plumbing components, water direction and charts gallons per minute based on pump speed with the resistance calculated specifically for the pool. Provides a checklist for construction as well as for renovation.
